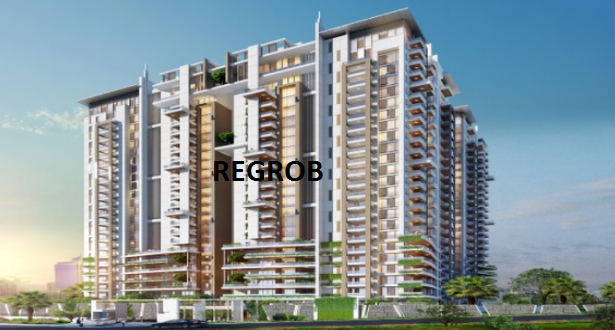Vasavi GP Trends Residential Project - Offers 2, 3 and 4 BHK Luxurious Apartments at Nanakramguda Hyderabad
Vasavi GP Trends
Vasavi GP Trends is one of the residential developments by Vasavi Group, located in Hyderabad. The project offers 2BHK, 3BHK and 4BHK flats and sky villas at very competitive and affordable price. It is well planned and is built with all modern amenities. You will definitely endure the best experience of living in opulence. The grandeur entrance and comfortable spaces are the chief features of Vasavi GP Trends. The latest trends followed in living an incredible lifestyle is focused by the Vasavi GP Trends. Along with the cozy interiors and enhancing surroundings you can definitely indulge into a never ending experience of living into a elegant home. The best of features and amenities also comes along with this lavish home.
Vasavi GP Trends is offering 2, 3 and 4 BHK apartments with very affordable price. The area covered by 2 BHK apartment is 1380 sq ft and starting price is 56.80 lacs with Base Price of 4100 per sqft. The area covered by 3 BHK apartments is b/w 1565-2050 sqft and starting price is 64.16 lacs onwards. The area covered by 4 BHK apartments is b/w 4560-4630 sqft and starting price is 1.89 Cr onwards.
Floor Plan
2 BHK Floor Plan
3 BHK Floor Plan
4 BHK Floor Plan
Amenities
- Club House
- Jogging and Strolling Track
- Cycling & Jogging Track
- Power Back Up
- Swimming Pool
- Lift
- Security
- Reserved Parking
- Visitor Parking
- Intercom Facility
- Banquet Hall
- Gymnasium
- Kids Play Area
- Flower Gardens
- Piped Gas
- Rain Water Harvesting
- Internet/Wi-Fi Connectivity
- Fire Fighting Equipment
Play Area
Specifications :
Flooring
- Kitchen: 800 mm X 800 mm Double Charged Vitrified Tiles
- Living/Dining: 800 mm X 800 mm Double Charged Vitrified Tiles
- Master Bedroom: 800 mm X 800 mm Double Charged Vitrified Tiles
- Other Bedroom: 800 mm X 800 mm Double Charged Vitrified Tiles
- Toilet: Acid Resistant Anti Skid Ceramic Tiles
Fitting
- Main Door: Best Quality Teak Wood Frame with Melamine/PU Finish
- Internal Door: Best Quality Hard Wood Door Frame with Polish/Paint
- Electrical: Concealed Copper Wiring (Havel's or Equivalent)
- Kitchen: Granite Platform with Stainless Steel Sink
- Windows: Anodized Aluminium/ UPVS Door Frames with Plain/ Tinted Float Glass with Suitable Finishes as per Design, Provision for Mosquito Mesh Track
- Toilets: All CP Fitting are Chrome Plated (Grohe, Hans Grohe, Roko or Equvalent)
Walls
- Exterior: Texture Finish and Two Coats of Exterior Emulsion Paint with Architectural Features
- Interior: Smooth Gypsum Finish with Two Coats Premium Acrylic Emulsion Paint of Best Brands Over a Coat of Primer
- Kitchen: Glazed Ceramic Tiles Dado up to 2' Height Above Kitchen Platform (Optional)
- Toilets: Glazed Ceramic Tiles Dado up to Full Height/Ceiling Height
Location Advantages
Nanakramguda is a fast developing region in Hyderabad. Being located on the Outer Ring Road (ORR), the place offers excellent connectivity to the neighboring regions. Hitech City Railway Station and Hafizpeta Railway Station are the very nearest stations to Nanakramguda. However, Hyderabad Decan Railway Station is major railway station for Nanakramguda.
Connectivity:
- Nehru ORR (10 min)
- Gachibowli Stadium (20 min)
- PV Narasimha Roa expressway (20 min)
Nearby:
- Malls: South India Shopping Mall
- Schools: Oakridge International School, Prerana Waldorf School
- Hospitals: Continental Hospital
- Institutes: Indian School of Business, University of Hyderabad, Sridevi Women's Engineering College
Continental Hospital
Indian School of Business
Inorbit Mall - 15 min drive from the project
Call us on 7569495236 For More Details Or Visit Our Property Page Click Here
Location Map:
Video:
Slide-Share:










No comments:
Post a Comment