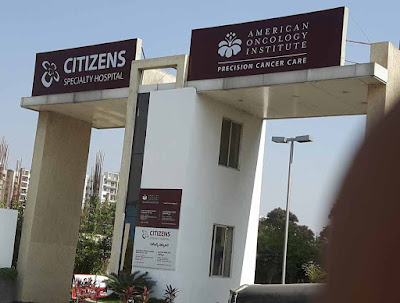The Botanika Residential Apartments - Offers 4 and 5 BHK Luxury Apartments at Gachibowli Hyderabad
The Botanika
The Botanika project offers luxury in its true sense. The apartments are constructed in a skillful manner. The decor and the design that they provide is rich and contemporary in nature. Proper ventilation and basic requirements with spacious area makes the structure worth commenting for. The interiors and the exteriors are embossed manifestly thus making it possible for the clients to experience prosperous and extravagant look at an within your means. The architectural designs that the apartments have gives a bona fide look. The quality of work in this structure is splendid. The environment here offers a pleasing climate where one feels at home. Excellence in working, the outstanding amenities and the fresh atmosphere are the key factors making it a lifetime investment.
- Ample Visitor's Car Parking
- ATM and super market are just 300 to 500 meters away
- 100% Power Back up
- Strategic Location Advantages
- Municipal Water Connection
Master Plan
Price Details
The Botanika is offering very luxurious Apartments of 4 and 5 BHK. The Botanika Phase I comprises 3 towers and a clubhouse, and The Botanika Phase II comprises the remaining 2 towers. The 3 towers of Phase I – Empress, Caladia and Bay Laurel, and the 2 towers of Phase II – Alpinia and Daisy, are equipped with everything you need to help you live your life – king size! Extremely luxurious and spacious, the 5-bedroom, sky high villas in Phase I are built over 6000–9300 sq. ft., while the 4-bedroom condominiums are built over 3900–4800 sq. ft. In the Phase II towers, the sky high villas are built over 4800–5700 sq. ft., while the 3-bedroom condominiums are built over 2600–3200 sq. ft.
The starting Price of 4 BHK apartments is 2.47 Crore onwards.
The starting Price of 5 BHK apartments is 4.22 Crore onwards.
Floor Plan
5 BHK Floor Plan
4 BHK Floor Plan
Amenities
Project Amenities
- Concierge
- Aerobics
- Badminton
- Basketball
- Business Center
- Cricket
- Jogging Track
- Gymnasium
- Indoor Games
- Library
- Lift
- Rainwater Harvest
- Restaurant
- Security
- Sewage Treatment
- Squash
- Swimming Pool
- Tennis
- Volleyball
- Yoga
Swimming Pool
Gymnasium
Flat Amenities
- Power Backup
Flooring
- Balcony: Anti Skid Ceramic Tiles
- Kitchen: Vitrified Tiles
- Living/Dining: Marble
- Master Bedroom: Wooden
- Other Bedroom: Wooden
- Toilets: Vitrified Tiles
Fittings
- Doors: Flush Door
- Electrical: Standard
- Kitchen: Modular Kitchen
- Windows: UPVC Windows
- Toilets: Sanitary Ware
- Others: Standard
Walls
- Exterior: Standard
- Interior: Acrylic Emulsion
- Kitchen: Standard
- Toilets: Designer Vitrified Tiles
Location Advantages
Gachibowli is located near to the outer ring road that has high transactions in the real estate sector. The tag of being an IT hub attracts the maximum crowd of the city here. The primary reason behind the increasing residential real estate demands is that Gachibowli is house to many IT/ITES companies. Affordable property rates and improved infrastructure has led to a surge in the property price of the city. These developments create a positive impact on the realty market of the city.
Connectivity:
- Nehru ORR (10 min)
- Old-Mumbai highway (20 min)
- Inorbit Mall (20 min)
- Gachibowli Stadium (10 min)
- NH-65 (30 min)
- Railway Station: Hitech City MMTS (10 min), Hafeezpet (20 min), Chandanagar (30 min)
Within 8 km:
- Schools: Oakridge International School, Manthan International School, The Gaudium School
- Hospitals: Citizens Hospital, KIMS Hospital, Continental Hospital
- Institutes: University of Hyderabad, Indian School of Business, National Institute of Design, IIT Hyderabad
Continental Hospital
Citizens Hospital
Inorbit Mall-4.4 km
Indian School of Business
Call us on 7569495236 For More Details Or Visit Our Property Page Click Here
Location Map:











No comments:
Post a Comment