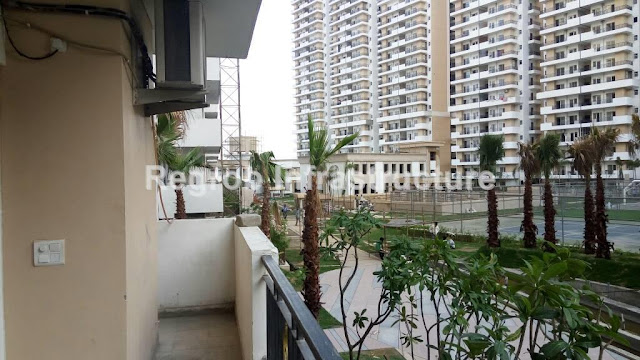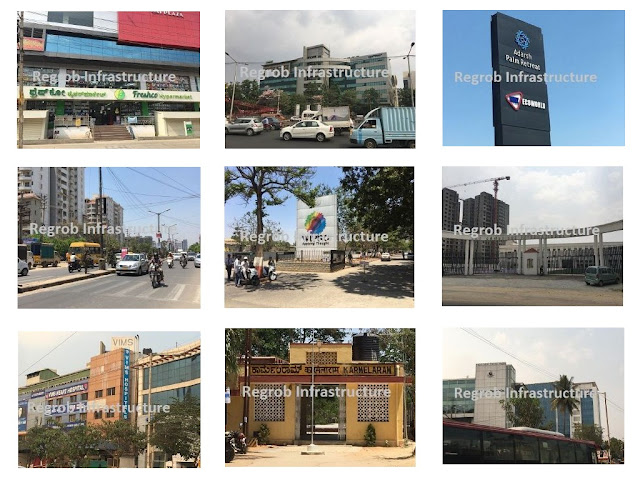Sumo Sonnet, Kudlu Gate Hasur Road Bangalore
Introduction
Sumo Sonnet is a residential structure built for young and old. The ambience of this residency is calm and fades away all your stress within a spur of the moment. Enter this marvellous place where everything is placed on its accurate place for a comfortable living experience. The impressive area is added advantage for the residents. Feel cozy in your own apartment which is exclusively styled for comfortable living. With most vibrant and prestigious neighborhood, you will enjoy socializing with your new found friends and revel in many occasions. Living here with your loved ones is a fresh beginning of a brand new era.
These are some specialty of Sumo Sonnet
- Climbing Wall
- Video Gaming Zone
- Skating Zone
- Giant Chess
- Strategic Location Advantages
Pricing
2 BHK of Sumo Sunnet of area 975 sq ft. starts from 54.60 Lacs. onwards. 3 BHK residential units of area in between 1245 sq ft. and 1305 sq ft. ranges between 70 lacs. and 75 Lacs
Per square feet rate of Sumo Sunnet is 5700 INR.
Location Advantages
Hasur Road is a locality in Bengaluru which is steadily booming as an upcoming residential hub. The HAL Bangalore International Airport is located at a short drive distance and connects this place with other major cities nationally and globally. The Hosur Road and Hosapalaya Road connect with AH43 that links it with other important cities. Carmelaram Railway Station is situated at a close proximity. Several Bus stops are situated within the bounds of the place that simplifies commuting for the residents, such as Kudlu Gate Junction, Garebhavipalya, Hosapalaya and Somasundarapalya. Educational Institutes like Mt. Litera Zee School, Saint Francis School, Vidya Jyothi School, Sri Chaitanya Techno School, Ravindra Bharathi Global School and Sadhguru Sainath International School are in the area. It is also dotted with two beautiful lakes namely Garvebhavipalya and Soma Sundara Palya.
Location Map
Some essential places Near Sumo Sunnet
- Karnataka Bank ATM (0.5 KM)
- Axis Bank ATM (0.4 KM)
- Axis Bank ATM (0.1 KM)
- Agarawal National Hospital (1.4KM)
- Live 100 Hospital (2.6 KM)
- Mount Litera Zee School (0.6KM)
- Kala Niketan High School(0.4 KM)
- New Macaulay English School (0.9 KM)
- Vishnu Medical (0.4 KM)
- Shwati Pharma (0.6 KM)
- Indira Medicals1.6 (KM)
Construction Update
Sumo Sunnet is an under construction residential project. This has the residential units of 2 & 3 BHK. With 3 buildings, this comprises of 172 units. Possession will start soon in December 2017.
Construction View
2 BHK Floor Plan
3 BHK Floor Plan
Amenities
- Club House for the residents to enjoy fun-filled activities
- Dribble Court for the lovers of outdoor games
- Party Lawn for the residents to celebrate joyous occasions
- Senior Citizen's Area for the elderly people to spend sometime in tranquility
- Sand Pit for your kids to play and recreate uninhibitedly
- Multipurpose Hall wherein you can arrange formal and informal gatherings
- Gaming Arcade and Karaoke to liven up your leisure hours
- Fire/BBQ Pit for the inhabitants to grill up sumptuous dishes
Specifications
Structure
Kitchen – Ceramic tiles – upto 2’ height above counter
Internal door – Hardwood frame & flush door shutters and painted
Hasur Road is a locality in Bengaluru which is steadily booming as an upcoming residential hub. The HAL Bangalore International Airport is located at a short drive distance and connects this place with other major cities nationally and globally. The Hosur Road and Hosapalaya Road connect with AH43 that links it with other important cities. Carmelaram Railway Station is situated at a close proximity. Several Bus stops are situated within the bounds of the place that simplifies commuting for the residents, such as Kudlu Gate Junction, Garebhavipalya, Hosapalaya and Somasundarapalya. Educational Institutes like Mt. Litera Zee School, Saint Francis School, Vidya Jyothi School, Sri Chaitanya Techno School, Ravindra Bharathi Global School and Sadhguru Sainath International School are in the area. It is also dotted with two beautiful lakes namely Garvebhavipalya and Soma Sundara Palya.
A number of delicious gourmets for bon-vivant are also present over here like Naveed's Pick and Move, Domino's, Best Bakery, F. M. Bakes, Naveen Chettinad Hotel, CCD, Nandi, etc. The place is also dotted with temples, banks, ATMs, hospitals, etc that grabs attention of various Real Estate investors from all over the world.
Location Map
Some essential places Near Sumo Sunnet
- Karnataka Bank ATM (0.5 KM)
- Axis Bank ATM (0.4 KM)
- Axis Bank ATM (0.1 KM)
- Agarawal National Hospital (1.4KM)
- Live 100 Hospital (2.6 KM)
- Mount Litera Zee School (0.6KM)
- Kala Niketan High School(0.4 KM)
- New Macaulay English School (0.9 KM)
- Vishnu Medical (0.4 KM)
- Shwati Pharma (0.6 KM)
- Indira Medicals1.6 (KM)
Construction Update
Sumo Sunnet is an under construction residential project. This has the residential units of 2 & 3 BHK. With 3 buildings, this comprises of 172 units. Possession will start soon in December 2017.
Construction View
2 BHK Floor Plan
3 BHK Floor Plan
Amenities
- Club House for the residents to enjoy fun-filled activities
- Dribble Court for the lovers of outdoor games
- Party Lawn for the residents to celebrate joyous occasions
- Senior Citizen's Area for the elderly people to spend sometime in tranquility
- Sand Pit for your kids to play and recreate uninhibitedly
- Multipurpose Hall wherein you can arrange formal and informal gatherings
- Gaming Arcade and Karaoke to liven up your leisure hours
- Fire/BBQ Pit for the inhabitants to grill up sumptuous dishes
Specifications
Structure
RCC framed structure with cement concrete blocks
Flooring
Lift lobby: Granite Flooring/vitrified tiles flooring
Staircase: Granite
Corridors: vitrified tiles flooring
Apartment
Foyer/Living/dining/Bedrooms/kitchen: Vitrified tiles
Balcony/utility: Antiskid ceramic tiles
Toilets
Antiskid ceramic tiles flooring,Glazed/ceramic tiles dado up to 7’height
Hot & cold wall mixer for all the toilet shower
Kitchen – Ceramic tiles – upto 2’ height above counter
Utility
Inlet & outlet for washing machine
Doors
Main door – Teak wood Frame both side with veneered flush door shutter
Internal door – Hardwood frame & flush door shutters and painted
Windows
Windows – powder – coated aluminium with mosquito mesh in living/bedrooms
Painting
Internal walls with plastic emulsion and ceiling with oil bound distemper
Hardware
Premium quality hardware – Dorset/Europa/equivalent
Santiary Ware/Plumbing
EWC/Washbasin –Parryware or Hindware or equivalent
Kitchen sink – only cold water tap provision,stainless sink of Nirali/carysil equivalent
Fittings of Jaguar/equivalent
MS Railing & Grills
MS railing on balconies & staircase
Telephone/Intercom Facility
Telephone point in living area
Intercom facility from each apartment to the security room,club house & other apartments
Lift
Two No’s of Kone /Schindler/Johnson or Equivalent in each Block
DG Backup
Individual apartments to have a backup of 1KVA for each
Back up for common area @ 100%
Electrical
Switch plates/switches–Modular Switches – Anchor/Crabtree /Havells/equivalent
Exhaust fan/Geyser provision in all toilets
Aquaguard & Chimney/Hob point provision in kitchen
One TV point in the living room & master bedroom


































